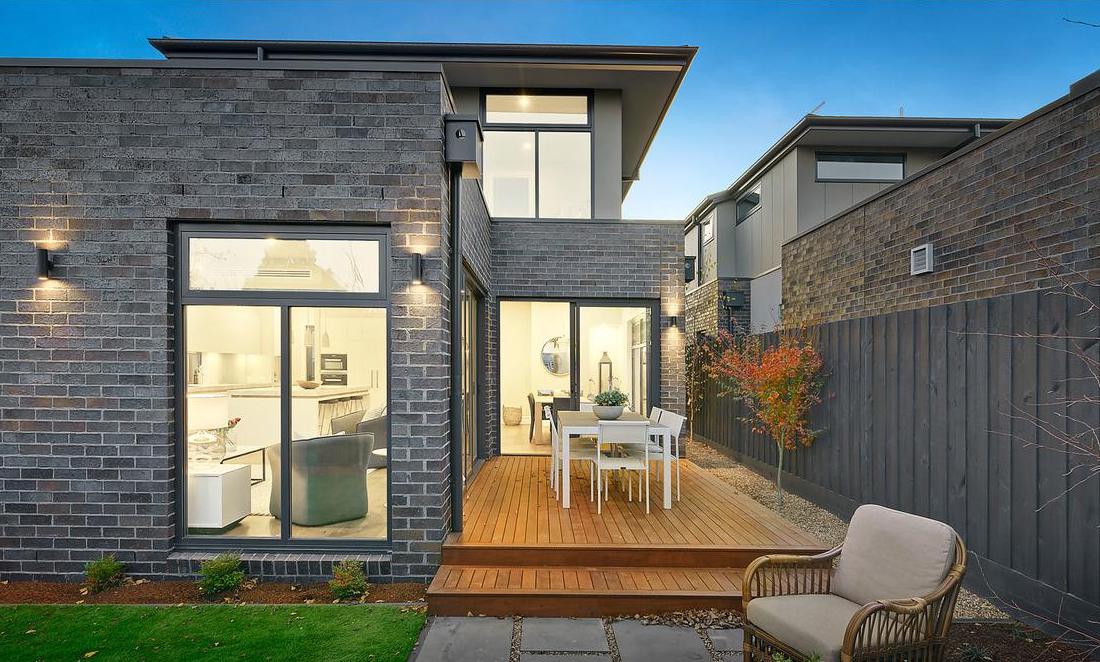
Portfolio of Select Projects
-

The Quoin House, Brighton
A stunning polychrome 1880s Victorian brick villa gets a new lease of life for a busy family of four who love the outdoors.
-

Edwardian Garden House, Eaglemont
A turn of the century attic villa, in Federation style, got a complete makeover for the 21st century.
With a new layout to suit the new owners, the charming home takes advantage of its glorious lead light windows and garden setting.
-

Spanish Mission by the bay
Built in 1930, this Spanish Mission house was restored with high quality joinery and finishes to match the new owners' love of heritage style.
-

Lochwinnoch ageing in place
This new house, built on part of the client's former large garden, allows the owners to enjoy gardening while living in a beautiful, low-maintenance home that saves energy.
-

Gardener's Cottage by the Bay, Brighton
In the mid-1800s, this was the gardener's home for a nearby mansion.
Now the cottage has been extended and renovated to create a wonderful family home at Brighton.
-

Federation Villa conversion from Maisonettes, Malvern
Two maisonettes were re-combined back into one house, improving the layout for this family home while honouring the original 19th-century design.
-
Alistair Knox 1970S Post & Beam House
A classic 1970s ranch home with exposed beams and Daniel Robertson bricks was revamped with a cool style in this renovation.
-

Mid Century Modern Stone House
The 1956 house in Mid Century Modern style was restored to honour its heritage.
-

Dichotomy of Contrasts Apartment
A 1960s flat in Windsor was updated with a new kitchen and bathroom, making the most of every millimetre of space.
-

Mont Albert Townhouses
Full design for a pair of luxurious new townhouses.
-

House on the Hill, Mt Eliza
A new family home in Mt Eliza, featuring two pavilions nestled around a pool, that form a protected Alfresco area. Recycled ironbark posts from NSW were incorporated into the design as a nod to the owner's heritage.
-

House with the Stripes, Mt Eliza
Full renovation of a 1960s beach house with a pyramid roof on the Mornington Peninsula. A concealed bookshelf door was installed in the family room, leading to a guest suite decorated in striped patterns like a beach towel.
