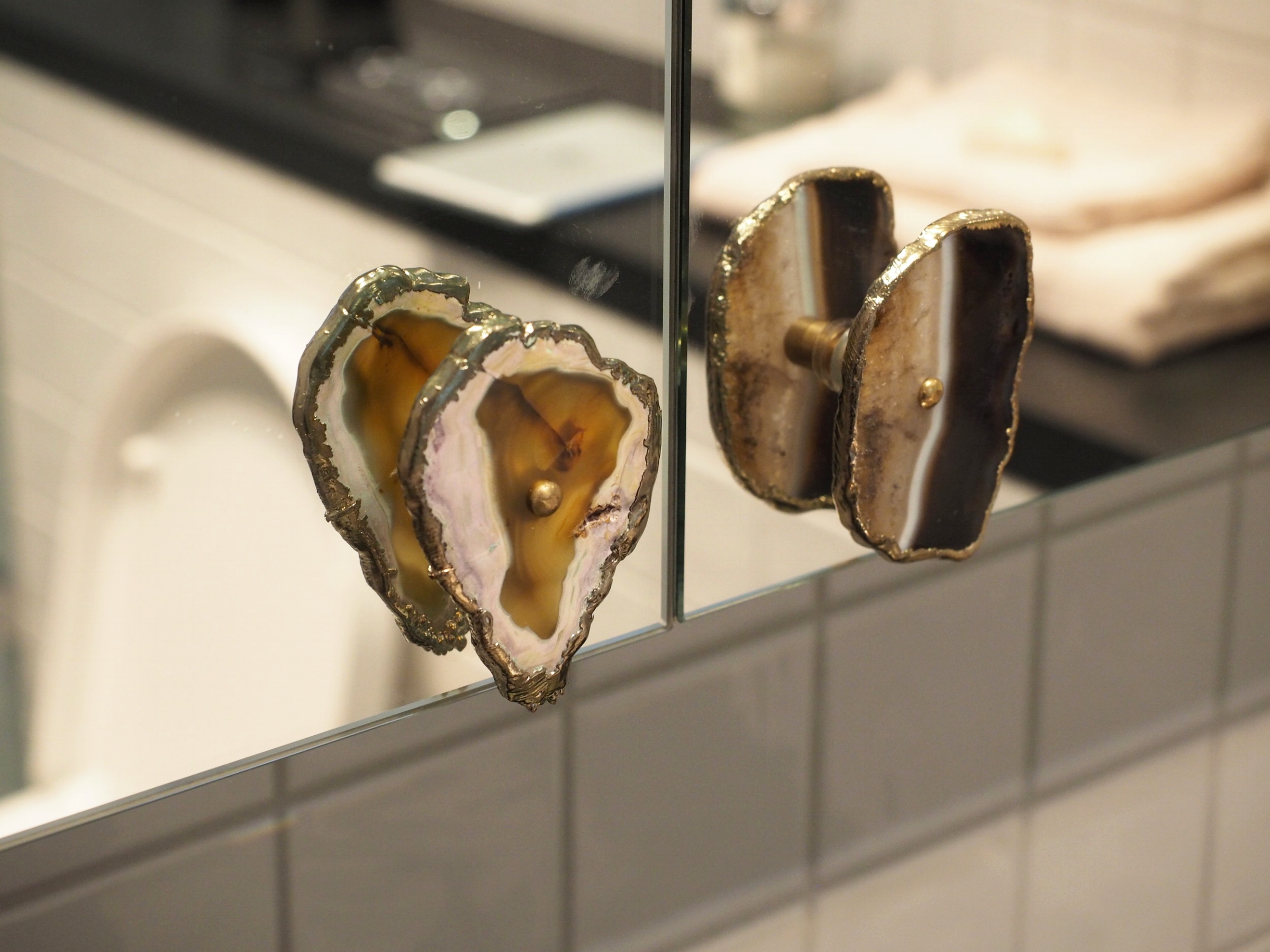THE LEGACY:
An inner city location apartment in Melbourne, of classic 1960s cream brick construction, with original block parquetry floors, breeze-block screening on the balconies and a north-facing aspect.
THE BRIEF:
The apartment had poky, difficult to use amenities - including an ugly, dated, laundry/bathroom and a kitchen which was tired and inefficient in its layout, The whole apartment required a re-think to make it a welcoming and calming home for the busy owner. A space sensitive design was required to maximise storage and liveability. The client requested a gentle palette of luxurious finishes, and wanted quality fittings and appliances that would be reliable as well as elegant.
THE DESIGN RESPONSE:
The kitchen and bathroom were both gutted, allowing for a better layout that incorporated a lot of storage, as well as creating beautiful spaces that are a pleasure to use. Glamorous yet simple materials are the cornerstone of the design style. A concealed laundry was incorporated into the new joinery of the bathroom, and previously exposed plumbing was hidden in a new part-height wall - creating an elegant black granite shelf that runs through the full width of the room, including in the shower for handy display of shampoo, etc. Storage was increased in the living area through a new custom-made full height media/bookshelf. An existing cupboard between the living and kitchen areas was transformed into a sleek new in-built bar, creating a welcome point at the entry.
New window treatments, in textured linen, and a gentle colour scheme of soft, moody lavender-greys was dusted over the entire apartment - which brought the original parquetry (which was repaired where required) flooring back to life.
The design for the renovation was guided by the notion of contrasting elements : contrasting luxe & familiar, rough & smooth, black & white, shiny and matt - inspired by the original architectural characteristics of the 1960s solid cream brick and breeze block construction.


































