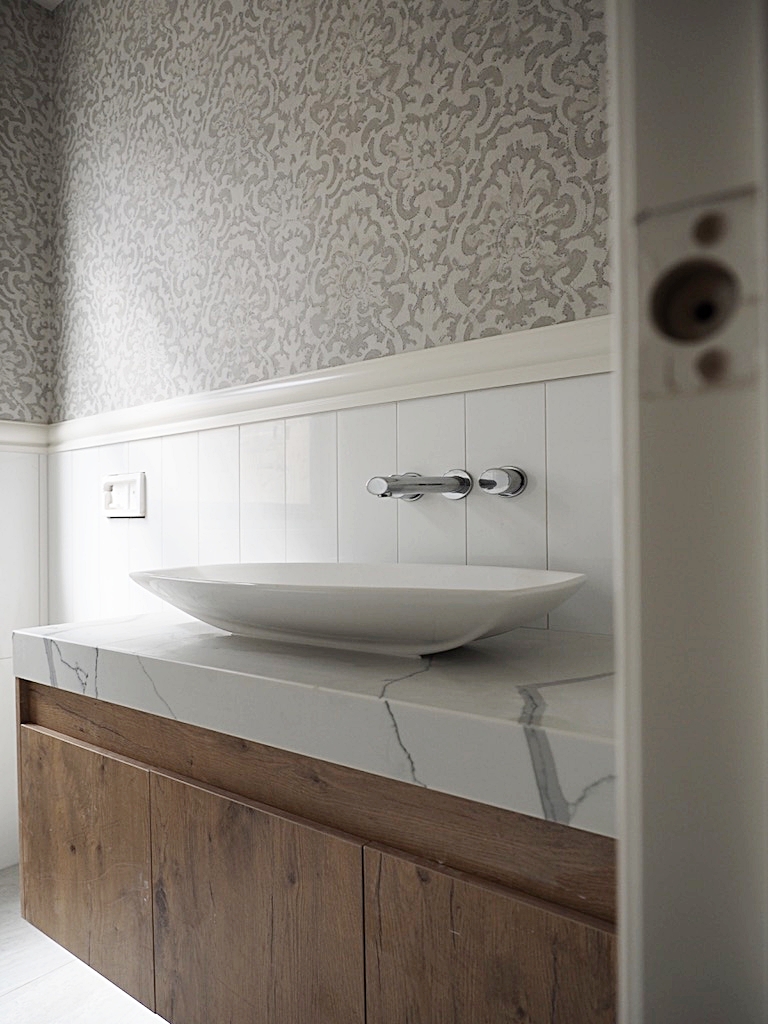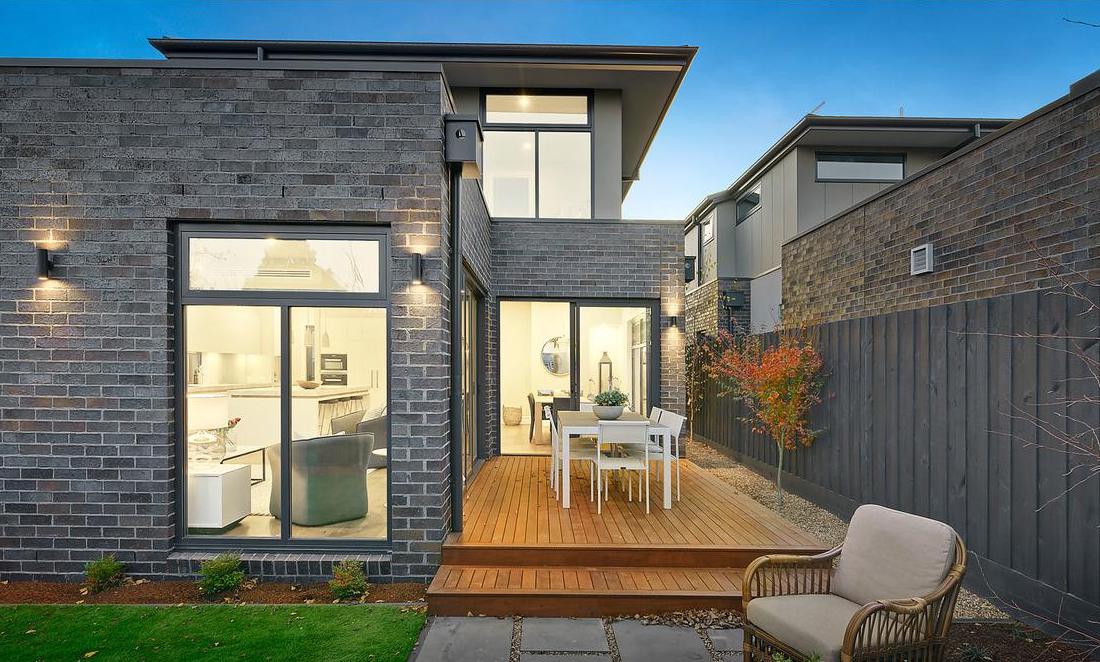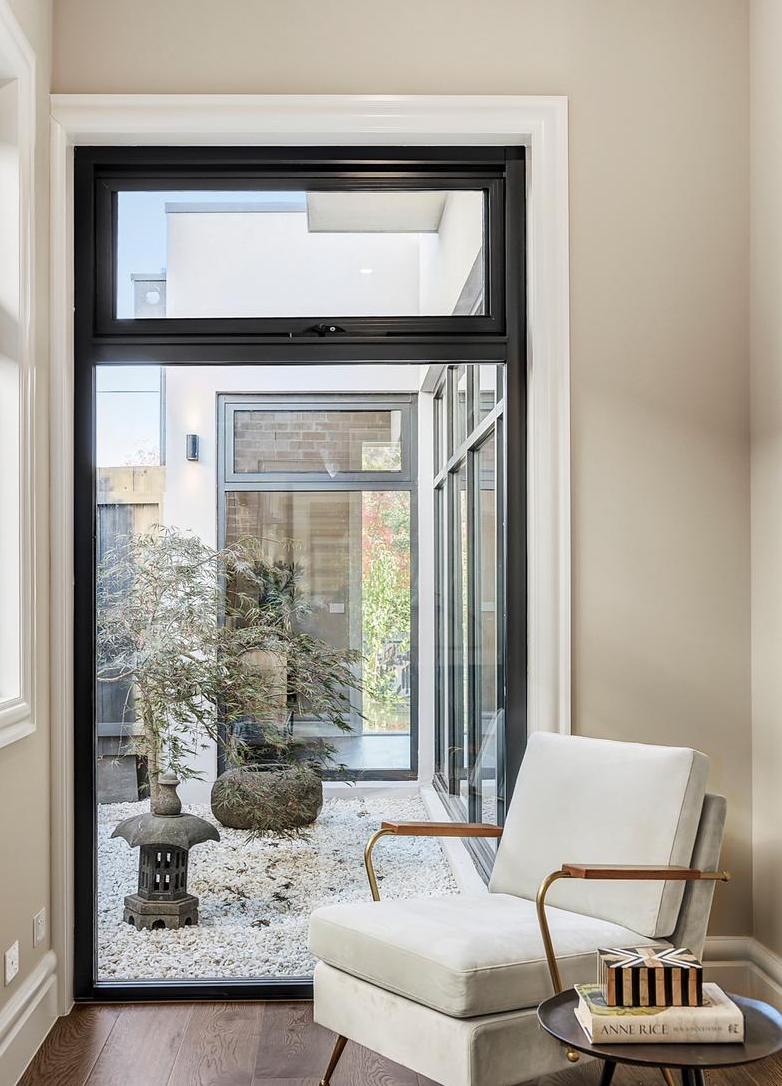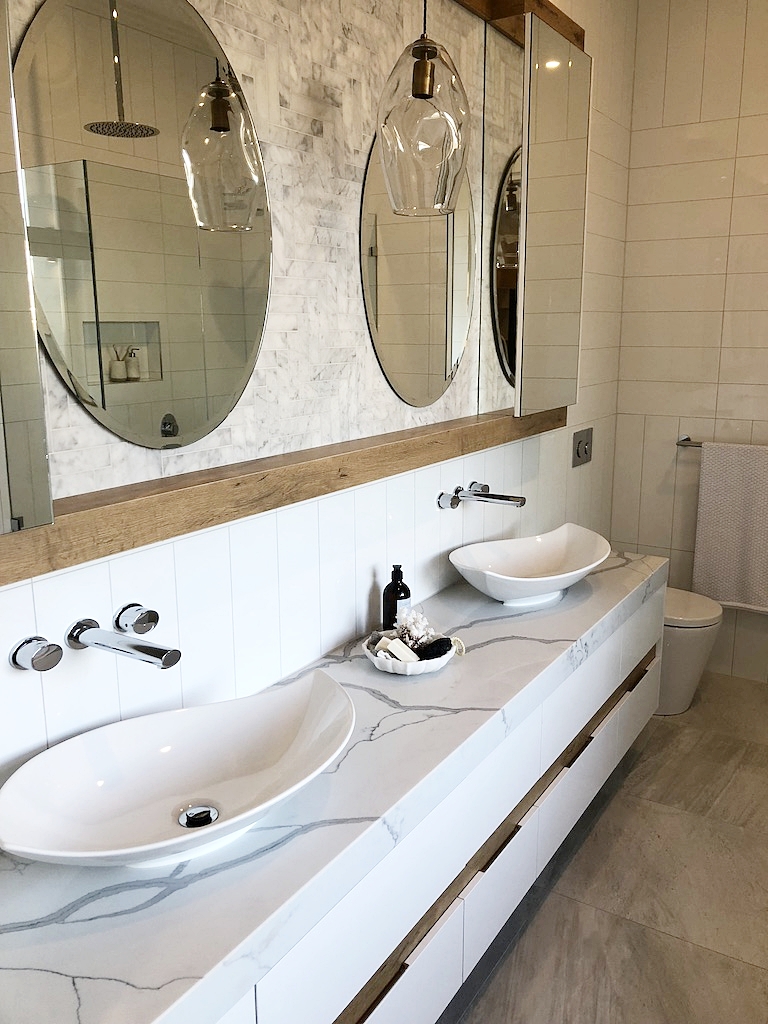MONT ALBERT TOWNHOUSES
NEW TOWNHOUSES
MONT ALBERT
SCOPE OF WORKS:
Full designBUILDER: BRUCE WILLIS
JOINER: GARRY ANNINGTHE BRIEF:
To design a contemporary interpretation of classic architectural style, for two new up-market townhouses on a block of land at leafy Mont Albert, Melbourne.
THE DESIGN RESPONSE:
Crafted with intention, the resulting design infuses abundant natural light into both living and bedroom areas, creating a warm and inviting atmosphere. It seamlessly blends tradition with modernity for a striking visual impact.MATERIALS & FINISHES WERE SELECTED TO IMBUE WARMTH AND DEPTH, WHILE CREATING LITTLE GLIMPSES OF DETAILED TEXTURE WHEREVER THE EYE GLANCES.INTENDED TO BE THE HEART & SOUL OF THE HOME, AN OVERSCALED MARBLE ISLAND INVITES BOTH THE COOK AND THE GUEST TO LINGER A WHILE.DESIGNED TO CAPTURE THE MAGICAL NORTHERN LIGHTIn a quiet street of Mont Albert, lined with trees, the townhouses were designed to maximise northern light into all the bedrooms and living spaces.







