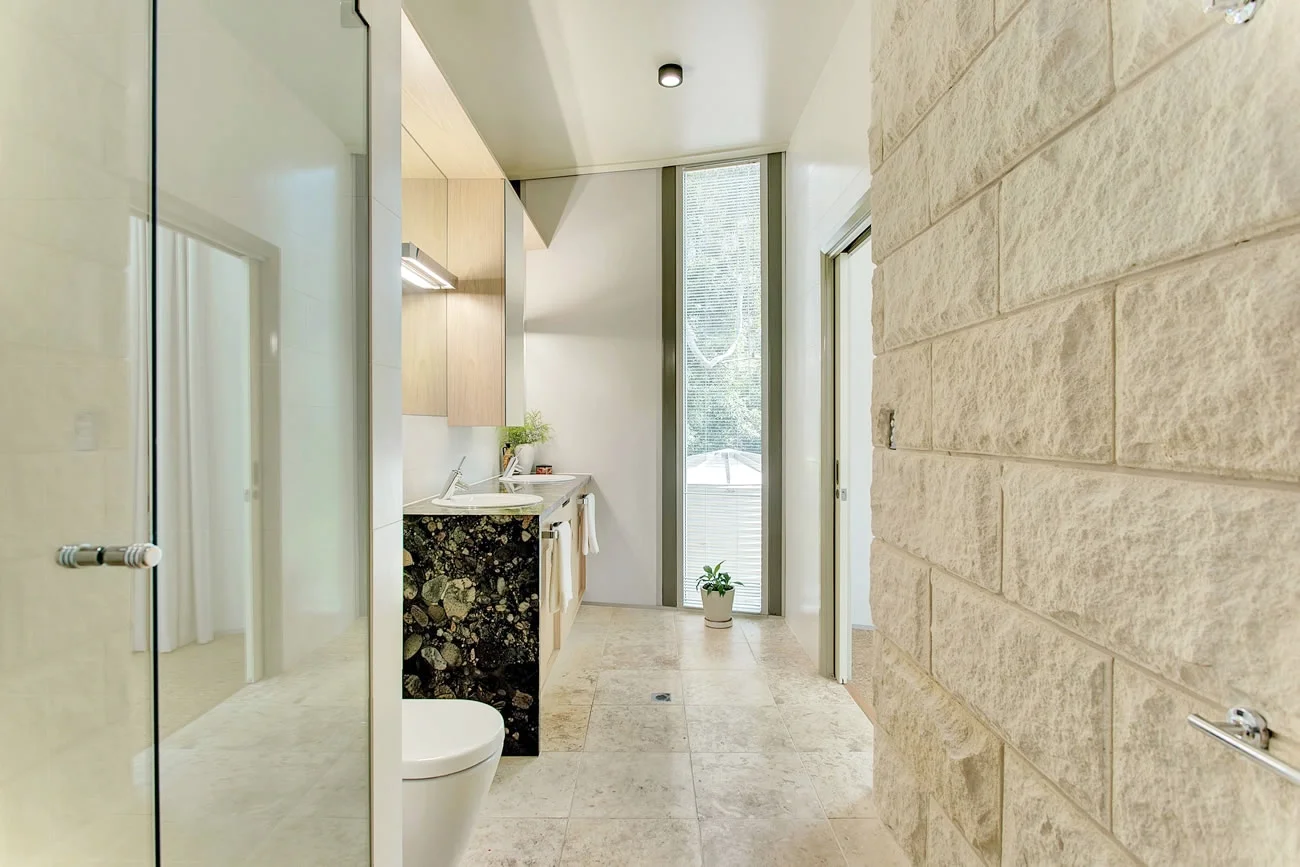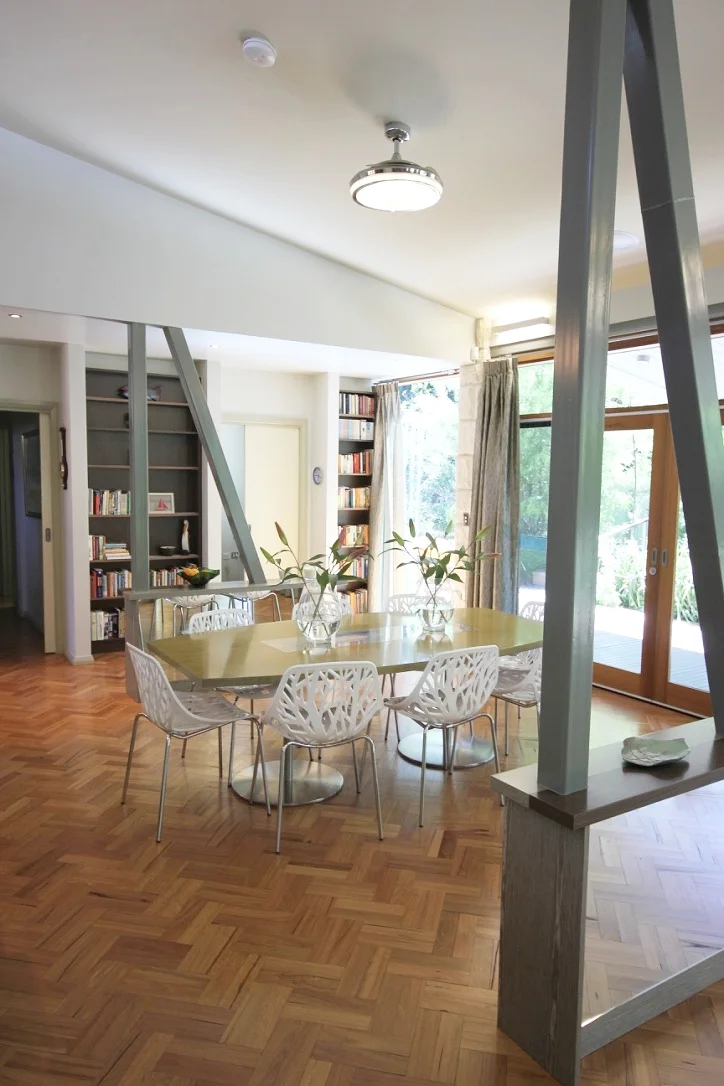LOCHWINNOCH
ENERGY EFFICIENT DESIGN
FOR AGeING IN PLACE LIVING
SCOPE OF WORKS:
New build on garden block
Full design Blue Fruit designed a striking contemporary house nestled within a lush botanical setting, carefully situated on a previously cherished part of the client’s expansive garden. This intentional design choice allows the clients to gracefully age in place, ensuring they enjoy a vibrant and nurturing environment rather than feeling confined within the sterile limitations of a traditional medical facility. Using solar passive orientation and a luscious, thoughtfully curated palette of natural materials, such as stunning Mt Gambier limestone, rich blackbutt timber parquet, and beautiful melaleuca veneer, the house exudes a classic, timeless elegance whilst being energy-efficient. Windows were thoughtfully placed, and the building layout meticulously designed, to provide stunning views of the majestic trees that create spectacular backdrops to the beautifully appointed rooms.DESIGN RESPONSE:The house has three parts: a bedroom area with a unique roof design using ZM zinc that provides high ceilings and windows for tree views; a living area with a cantilevered overhang allowing shelter for an Alfesco deck; and a middle section that connects the two, featuring a joint study with large windows overlooking the northern garden.High-efficiency E glass was used throughout the building, to regulate the summer sun and insulate the building in winter. Inspired by the notion of a little boat travelling along a nearby creek until it got wedged between 3 majestic eucalyptus trees, the bedroom pavilion has high level windows allowing sneaky views out to the stars at night, creating a sense of sleeping in the treetops.Mt Gambier limestoneThis ancient stone, formed by fossilised layers of seashells millions of years ago when the sea bed was in what is now land, has a creamy colouring which almost glows.The split-face form is especially playful with light, casting undulating pools of light & shade across its form.














