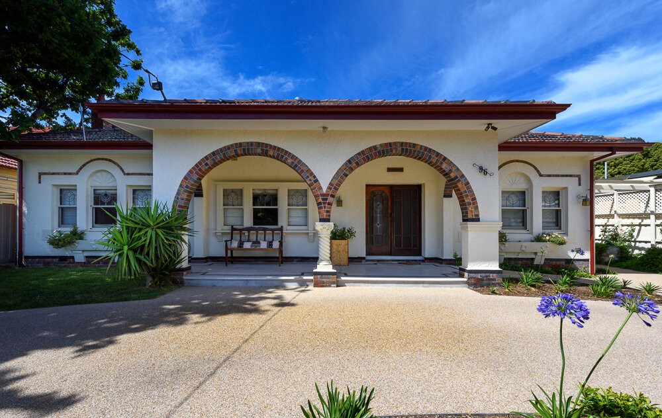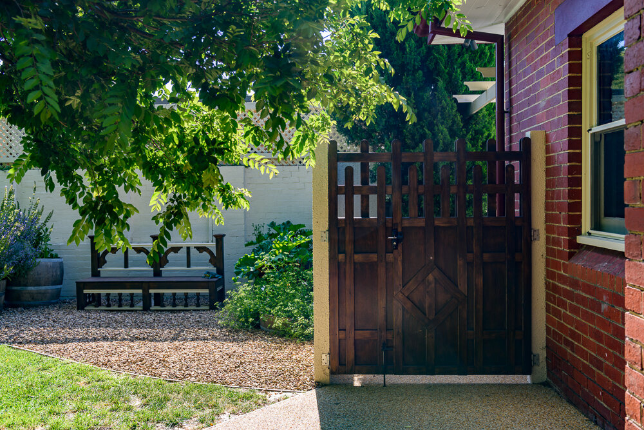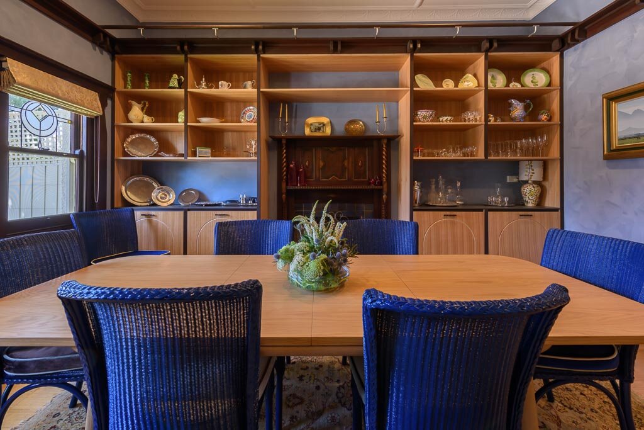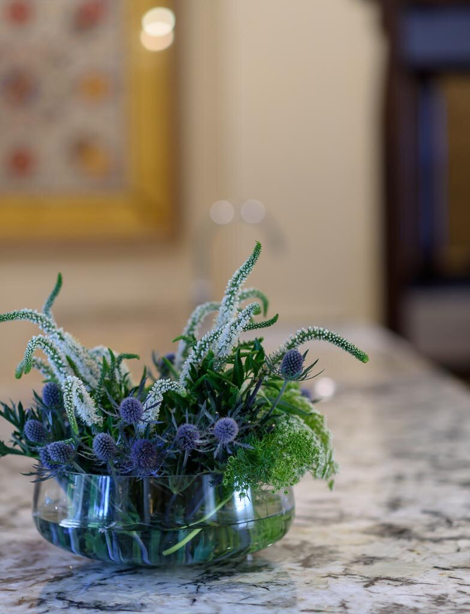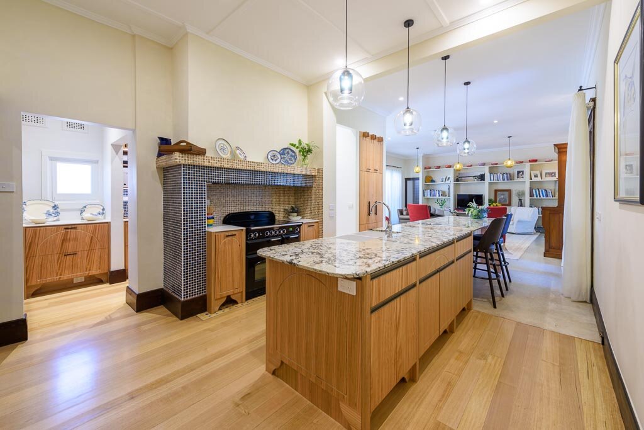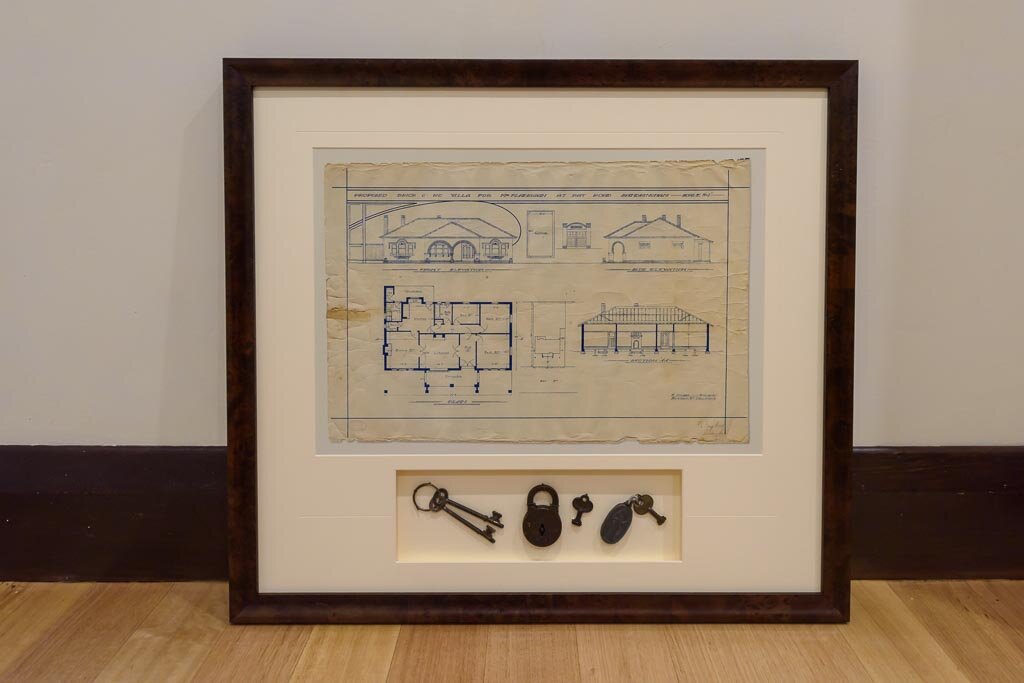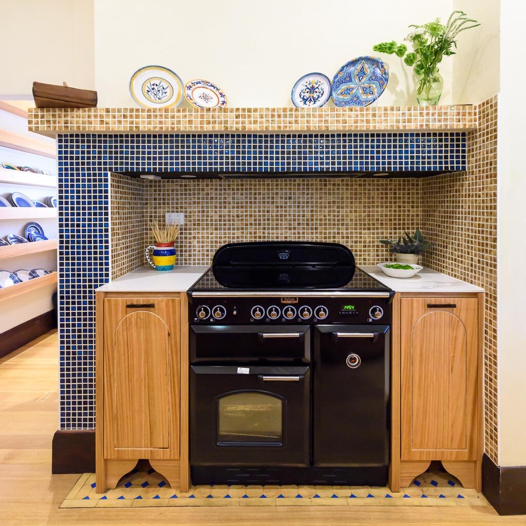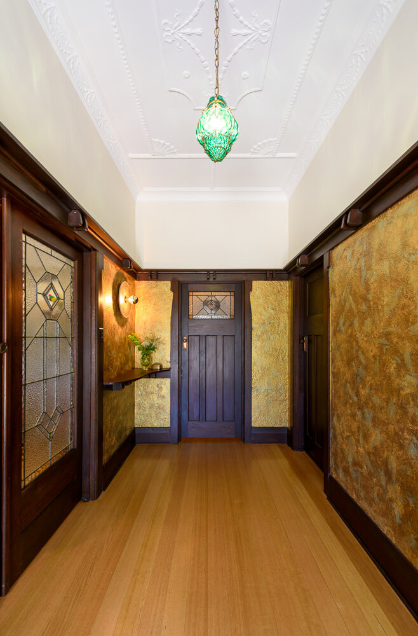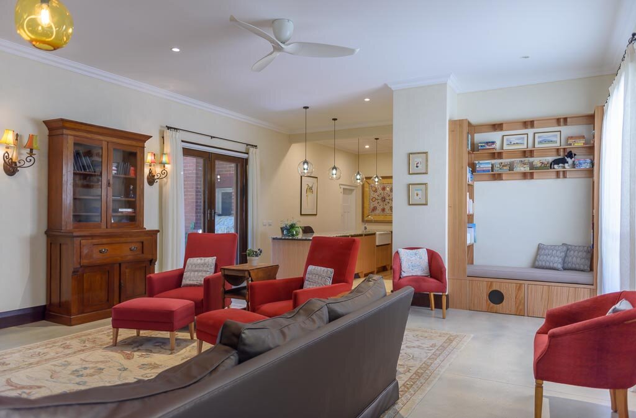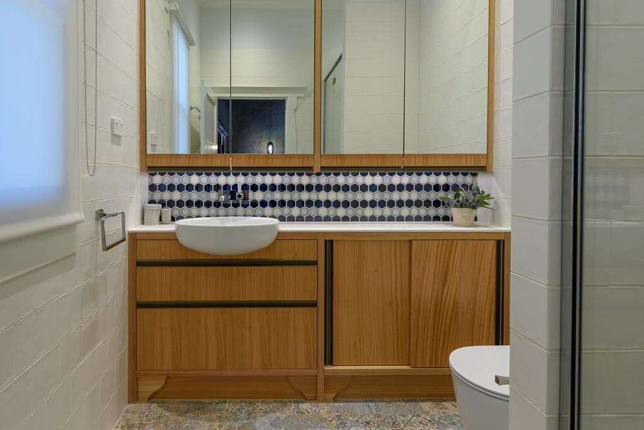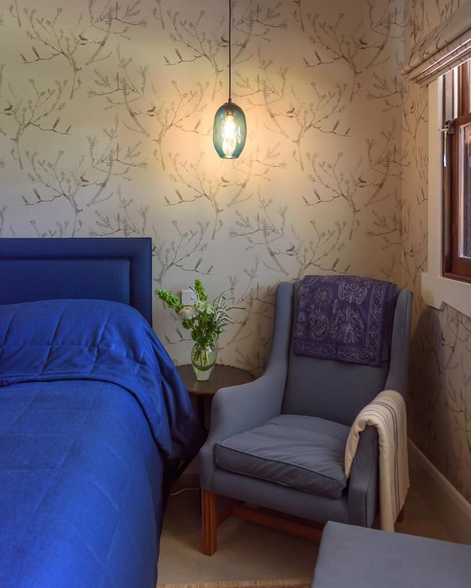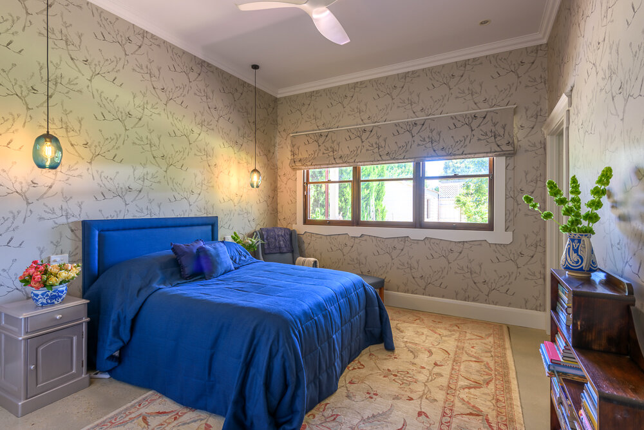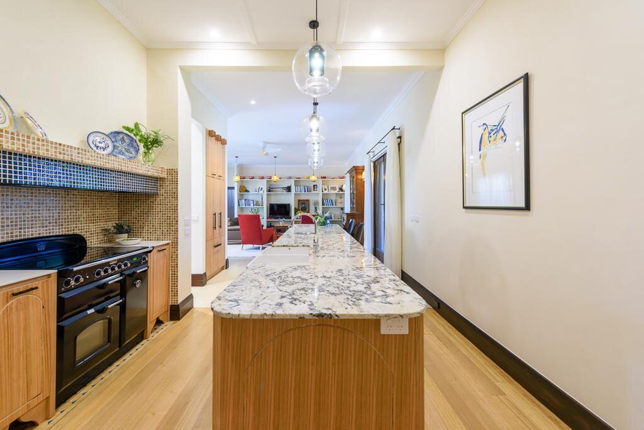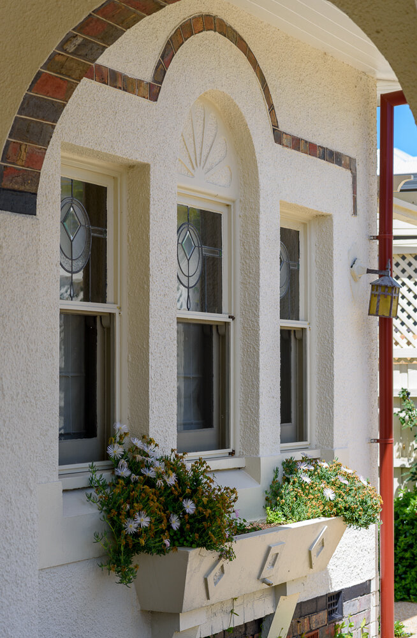SPANISH MISSION BY THE BAY
1930’s SPANISH MISSION HOUSE
SCOPE OF WORKS:
Full renovation,
alteration & restoration. BUILDER: GENJUSHO.
JOINER: PETER GILL KITCHENS.THE LEGACY:
In the early 20th century, the bayside suburbs of Melbourne were considered to be equally a vacation destination and a very covetable place to live. This charming Spanish Mission house was built to be both. It has a seaside holiday ambience, but also has a sense of a country home in the city. It was clearly intended to be a place in which timeless beauty is allowed to shine.
In contemporary Australian architecture at this time, the Californian Spanish Colonial Revival influence was very strong, encouraged by publicity of the glamorous homes of Hollywood movie stars, who favoured the style. An amalgam of the earlier Spanish Colonial architecture of the 16th century and Mission Revival (itself an early 20th century interpretation of the 18th and 19th century missionaries built predominantly around California by Spanish immigrants), this style, with vernacular variations, became known in Australia as Spanish Mission.Built for the female owner, Nell, in 1930 - the first year after the roaring 20s - this Spanish Mission house was obviously crafted with much love and care, as evidenced by the high quality timber work and soundness of the construction. So when the current owners purchased the property, they found themselves owning not just a beautiful home in need of restoration and TLC, but a house which is a fascinating part of Melbourne’s architectural history.THE BRIEF:
The house had previously been extended by other owners, but was in need of a wholistic design approach to make it work for the clients. The flow of the house needed to be considered, and additional bathrooms were required.
They also wanted to restore the historic elements wherever possible. Luckily, most of the original details in the 1930 section had been retained during the earlier works. With glorious arched lead lighting and intricate timber work, the bones of the Spanish Mission design were still there, albeit a little unloved and needing restoration and repair to bring them back to their full beauty.THE DESIGN RESPONSE:
Externally, the house was given room to breathe, with simplified and sympathetic landscaping, new limewash to the original render, new gutters and downpipes connected to water tanks and new permeable paving forming a carriage driveway and safe paths throughout the garden. Custom designed gates and even a bench seat were built on site to suit the unique Spanish Mission style.Internally, original rooms were given new purposes - including creating a Book Room to the front of the house, for an owner who was a former librarian and loves to be able to easily access her vast collection of titles. Book cases are tucked all over the house: some as floor mounted units and some as high level book shelves which are accessed by a new sliding library ladder.
The floor plan of the house was utterly reworked without requiring an additional footprint, as the clients are keen gardeners and wished to retain as much opportunity for a gentle, country-style garden as possible. Every room was lavished with attention and updated, bringing this very beautiful home back to life.“Continued research brought us to Virginia Blue of Blue Fruit design studio, who had written a most appealing article on rescuing a Spanish Mission house in Toorak.
Virginia became the cornerstone and life force of our project and in turn introduced us to Dale Fallu of Genjusho and Peter Gill from Kitchens by Peter Gill, whose beautiful building work and joinery made Virginia’s wonderful plans a reality.”
ORIGINAL BLUE AND CARAMEL TILES SET THE TONESWe were delighted to find that despite the various layers of renovations which had occurred over the decades, the original kitchen hearth tiles, in a pale caramel and blue colour scheme, were still there. These tiles were retained (shown above) and together with the original dark caramel and blue tiles on the fireplace of the formal dining room (see image below), formed the basis for the new colour scheme throughout the house. The kitchen's mantelpiece and chimney breast were retiled in a mix of Japanese glazed mosaics in mottled colours of caramel and blue, whilst the dark stained skirtings and paler Tasmanian Oak cupboards played with the theme of pale and burnt caramel tones. At just over four metres, the island bench links the old and new sections of the house, by running across the old timber floor and the new polished concrete floor. At the junction, a solid piece of Tasmanian Oak timber runs around and through the island bench, to celebrate the connection. The new kitchen is served by a dedicated scullery, pantry and dish room, creating plenty of spaces for display of much-loved treasured items. Flanked by a dining room on one side and a casual living space on the other, the kitchen is now the heart of the home. A lucky discovery of the original plans and specifications (found by the new owner’s tenacious hunting) revealed that the entry once had a ‘tiffoney finish’ applied to the walls.Using 21st century paint from Haymes, we re-interpreted this early 20th century finish with carefully applied layers of copper, gold and russet paint by the incredibly talented painter in our team, Denis Rob.The result: a room that literally glows, enhancing the original 1930 emerald green glass pendant light, intricate plastered ceilings and richly detailed timber work.In a room this beautiful, a dramatic light was needed which could hold its own.A custom-made wall light from Ash Allen, made from old bluestone kerbing that was ground, remixed and fired at high temperature, is a chameleon which reflects the changing colours of the walls throughout the day and night.A new timber shelf was made by the carpenters to form a handy spot for flowers from the new garden, in a shape which echoed the house’s original style.The owners have lived in many fascinating lands, and along the way have collected treasured items, as a way of remembering the people with whom they have spent time.One of these treasures is a collection of fabrics, which we incorporated into the new works. The guest room, pictured above, has Roman blinds and cushions made from a silvery-blue hand-embroidered fine cotton, which the owner bought years ago whilst in India. The blue of this threaded fabric perfectly tied in with the colour scheme for the whole renovation and restoration.GUEST BATHROOMThe main bathroom became the guest bathroom, and was a chance to introduce some elegant early 1930’s pattern and detail in the tiling. Taking the cues of grass green and gold from the lead light windows, we introduced a band of green crackled tiles, with a diamond-patterned gold glass tile insert (which echo the diamonds in the windows), set in an upper band of sand coloured crackled tiles. We extended the timber dado rail beyond its original window placement to also run across the length of the long wall. And included new corbels to match. By placing an inset mirror above that, the room not only feels more spacious, but the dramatic effect of reflecting the gold tiled pattern in the shower creates a sense of theatre and playfulness. Subtle references to the patterning in the original lead light windows were incorporated into all of the new works, including on the design of the new driveway gates.The diamond relief echoes the diamond to the upper sash window lead light, whilst the three central pickets mimic the number of windows to the front elevation. (Three windows in a bay is a very typical component of Australian Spanish Mission style houses of the late 20s and 30s.“Eternal gratitude to Virginia Blue, Dale Fallu, Jason McIntyre and the Genjusho team, Peter Gill and his team and Denis who paints like a dream.
They understood [the house] and polished the jewel to perfection. ”
SPANISH MISSION
BY THE BAY
PHOTOGRAPHY: Vstyle 
