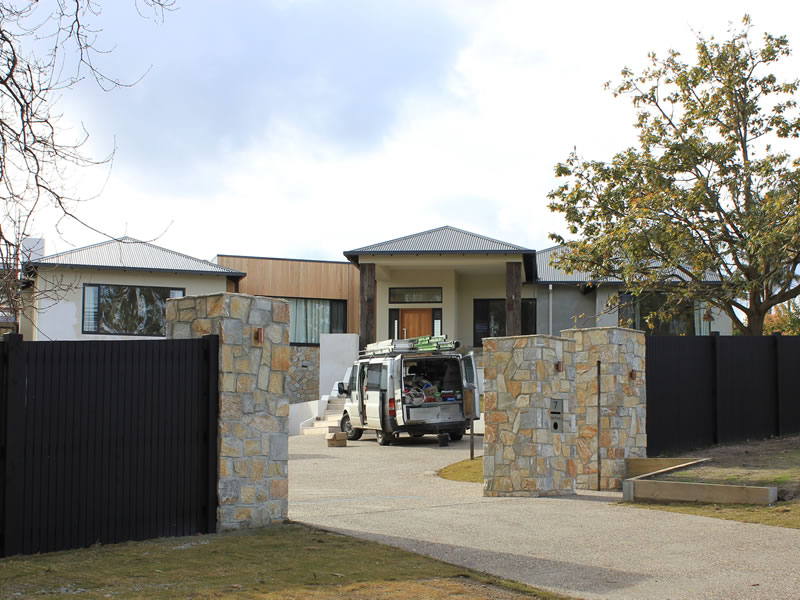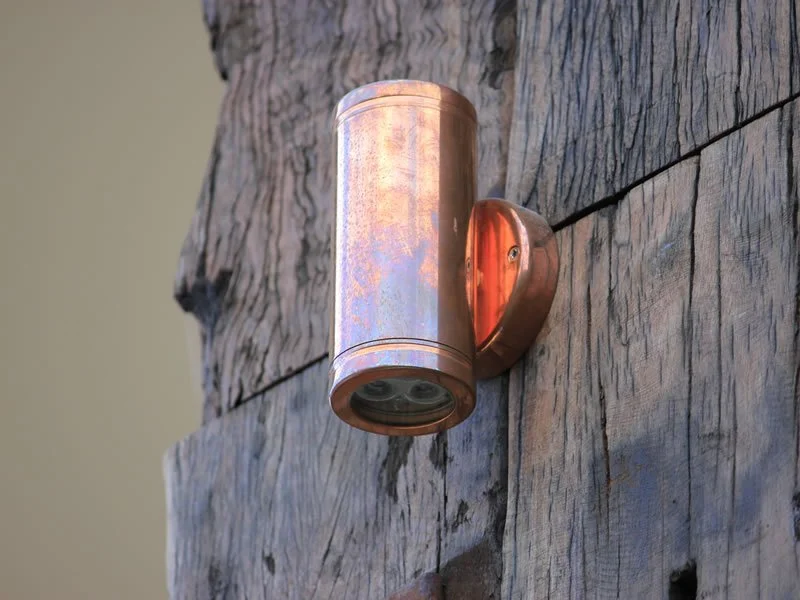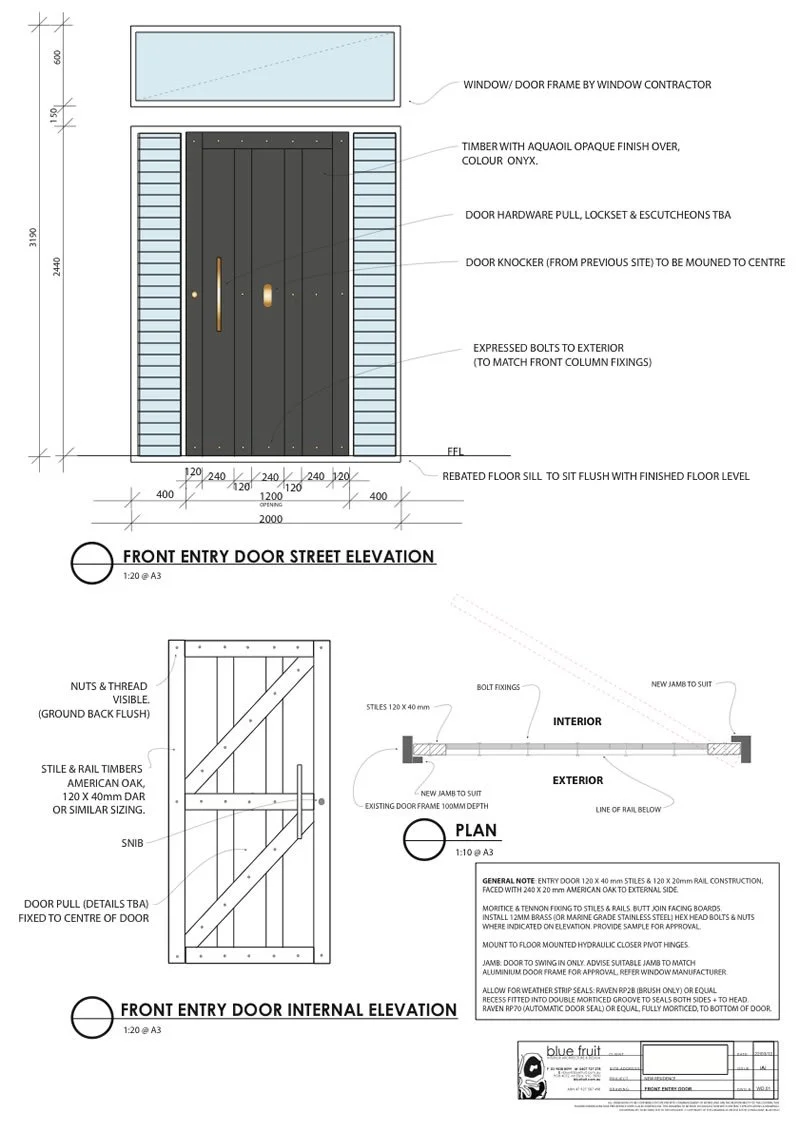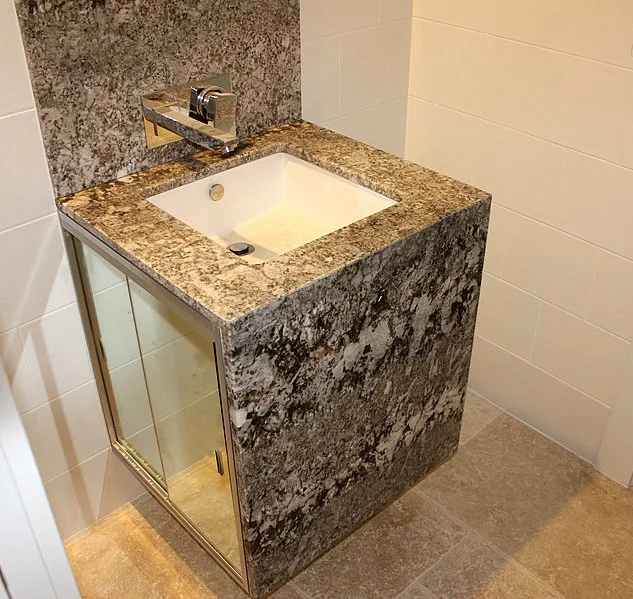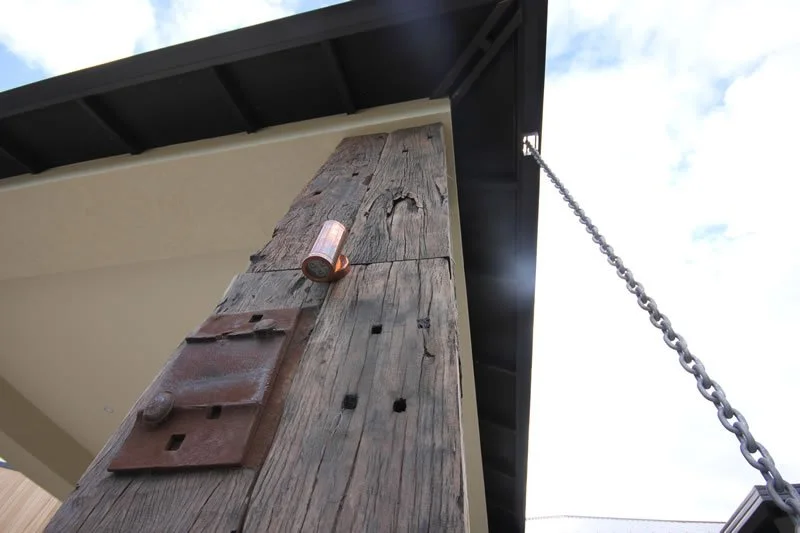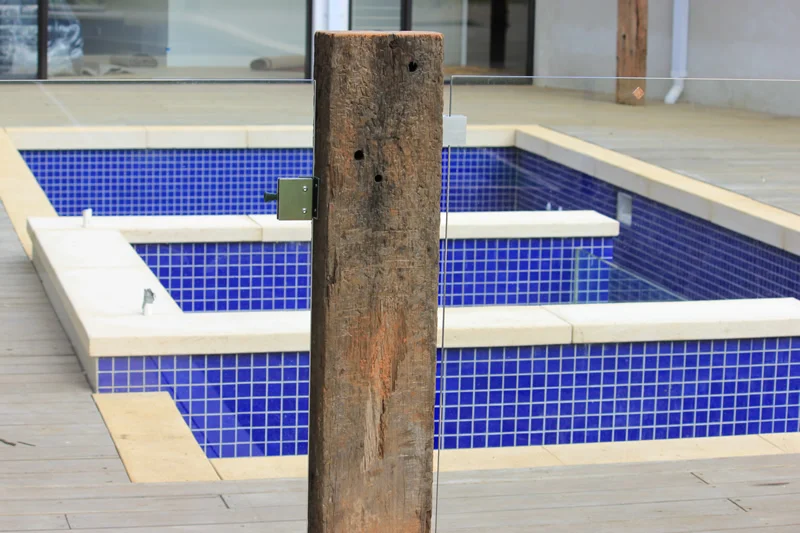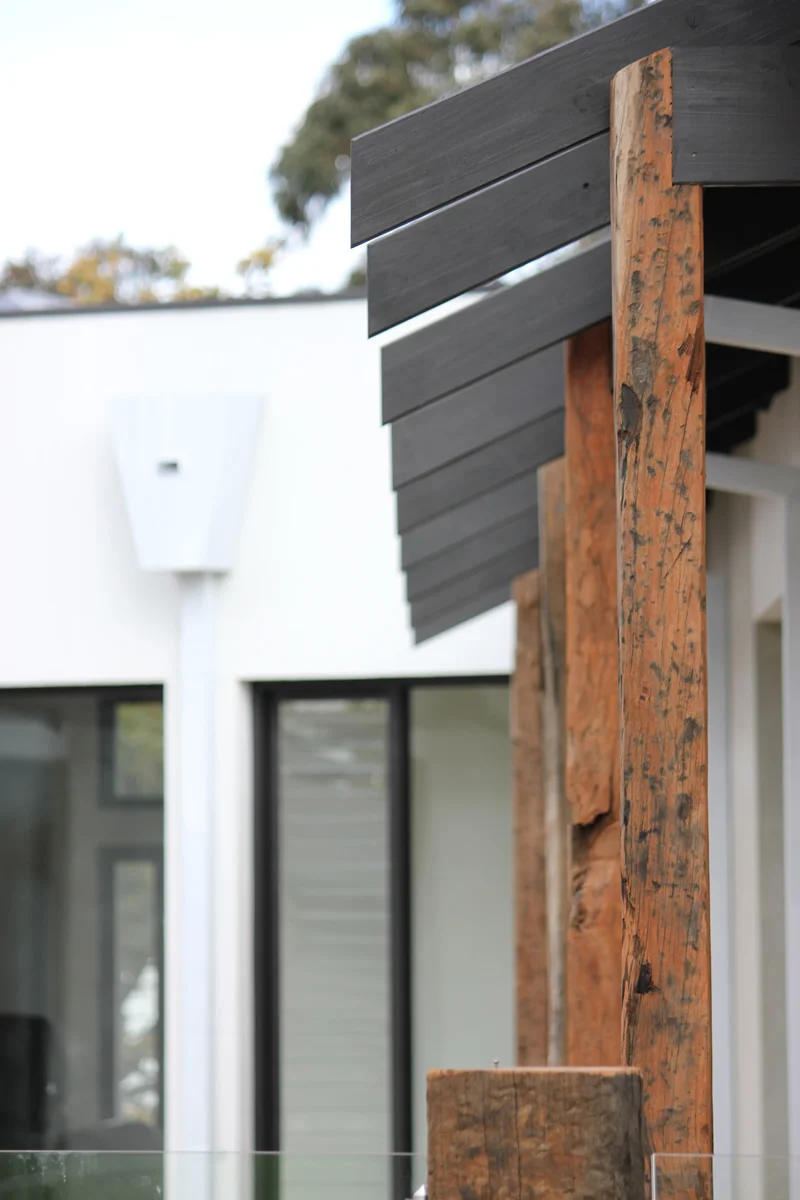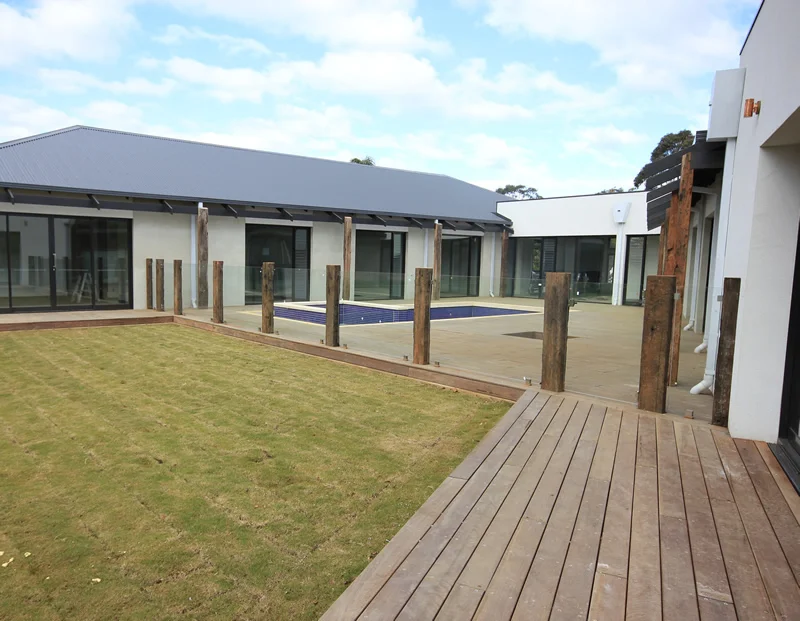DESIGN RESPONSE:
Perched high upon the hill,overlooking Port Phillip Bay, the new house is composed of two pavilions, wrapped around a striking blue-tiled swimming pool in a V formation. The shape of the house was designed to provide shelter from the prevailing coastal winds for the Alfresco/ swimming pool area. One pavilion houses the living areas, and the other forms a quieter bedrooms zone for a busy family.
Inspired by the coastal setting of the Mornington Peninsula, the house has a distinctly "Australian" palette of materials, including sandstone + recycled native timbers, to create a timeless aesthetic. Recycled ironbark posts from an old railway bridge in NSW, where one of the owners grew up, were used around the pool and at the front to instil a connection between old and new.


